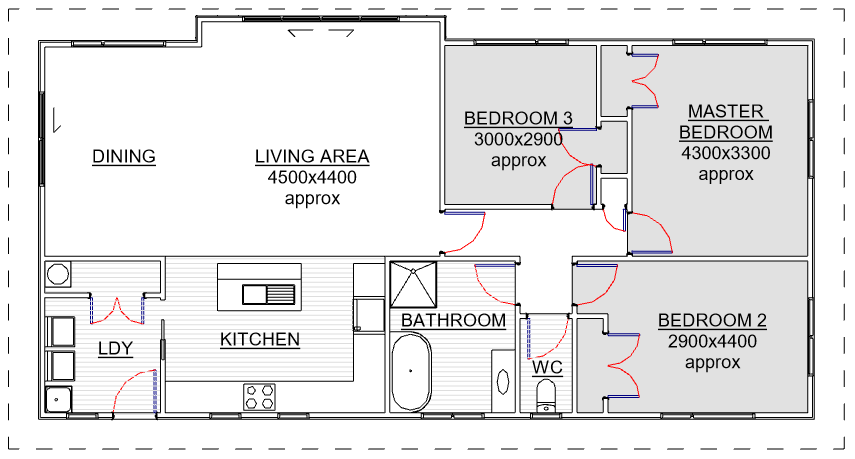The Warwick Plus Transportable Home
 3
3
 1
1
The Warwick Plus transportable home is a classic 3 bedroom design. The open plan dining and living spaces adjoins the large kitchen with sliding doors that can provide access to a wrap around corner deck. The three double bedrooms, large bathroom, separate toilet and dedicated laundry make this an ideal family home.
Storage has been included in the hallway, HWC in laundry and each bedroom has a built in wardrobe.
We currently have one of these being built in our yard that is available for purchase, frames are up and the roof is on.
Make an appointment to come have a walk through.

Features
Documents Included
Exterior
Subfloor
Exterior Cladding
Framing
Flooring
Fascia
Roofing
Windows
Interior
Door Hardware
Doors
Linings
Plastering
Cornice
Skirting
Shelving
Insulation
Ceilings
Walls
UnderFloor
Bathroom
Shower
Toilet
Bath
Vanities
Tapware
Heat Unit
Extraction Unit
Kitchen
Joinery
Hardware
Benchtops
Sink
Appliances
Stove
Oven
Hob
Extraction Unit
laundry
Tub
Water Heater
Electrical
Plumbing
Request a Quote
Interested to know more about this home? Contact us below to start your build today.
Get in touch


