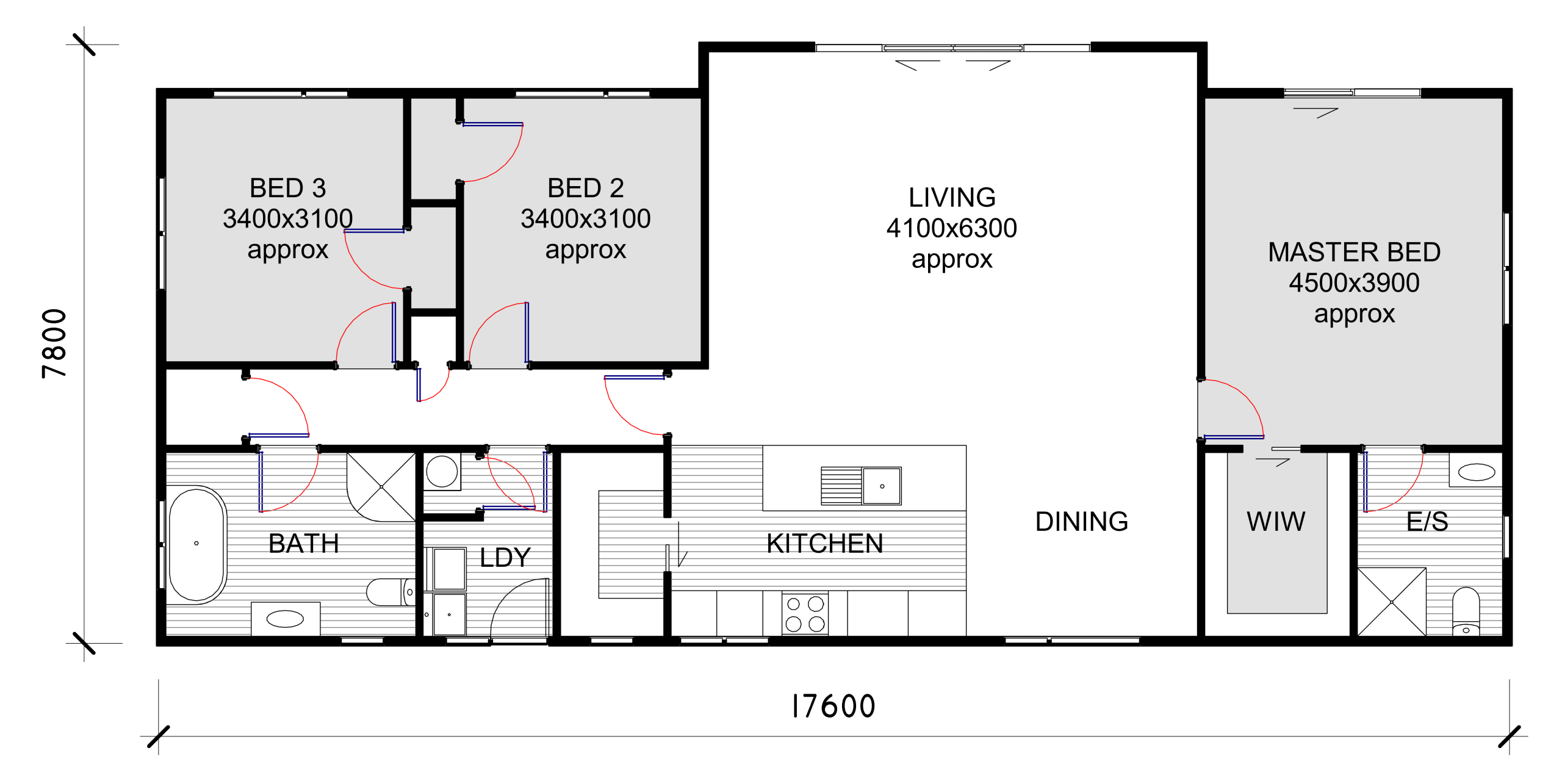The Lancaster Plus Transportable Home
 3
3
 2
2
The Lancaster Plus transportable home features three spacious bedrooms, laundry with external access, walk-in kitchen scullery, and generous open plan living, dining, and kitchen areas. The gable pitched roofline over the living space and double sliding doors provide a great visual aesthetic.
The master suite comes complete with a walk in wardrobe and full ensuite, and is situated at one end of the house with the remaining bedrooms at the other end.
Spacious with a feature-packed design, the Lancaster Plus is the perfect option for a growing family.
We currently have one of these houses built and completed in our yard for a client.
If you would like to come and have a look to get a feel for the size and layout make an appointment and we can show you through.

Features
Documents Included
Exterior
Subfloor
Exterior Cladding
Framing
Flooring
Fascia
Roofing
Windows
Interior
Door Hardware
Doors
Linings
Plastering
Cornice
Skirting
Shelving
Insulation
Ceilings
Walls
UnderFloor
Bathroom
Shower
Toilet
Bath
Vanities
Tapware
Heat Unit
Extraction Unit
Kitchen
Joinery
Hardware
Benchtops
Sink
Appliances
Stove
Oven
Hob
Extraction Unit
laundry
Tub
Water Heater
Electrical
Plumbing
Request a Quote
Interested to know more about this transportable home? Contact us below to start your build today.
Get in touch


